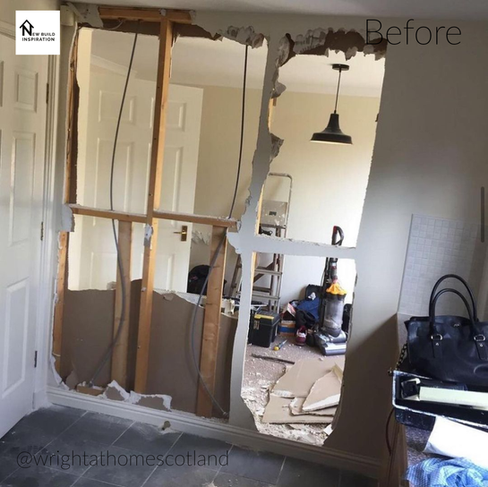@wrightathomescotland | 15 year old renovation of a Persimmon home
- New Build Inspiration
- Dec 8, 2021
- 2 min read
Updated: Aug 18, 2022
15 year old renovation of a Persimmon home
Year Moved In - 2017
Bio - The house that was rented out for years before Scott and I moved in 4 years ago with our dog, Nala, and renovated it all.
It’s a 4 bed detached. Not our forever home, as Scott wants a big project, but it’s our first home together and I absolutely love it ... now that it’s been renovated.
Editors Note - This home is transformed from what once was a new build 15 years ago to a dream home. The owner bought a home that had been rented out so hadn't been loved like it should. They have used DIY and brought together different ideas to renovate this home to a high standard. I absolutely love the kitchen and diner space and have expanded it to create a great space!
Dressing Room
This area in the dressing room was created on a budget. They built the table using standard Alex Ikea drawers with a MDF top bought from B&Q. They also bought the strip panels from B&Q and stuck these to the walls using no more nails.
Drawers - Ikea
Table - MDF B&Q
Paint - Farrow & Ball Ammonite
Panelling - B&Q
Hallway
The original hallway had two doors, one leading to the dining room and the other to the kitchen. When the owners decided that they wanted to knock through the kitchen and dining room this meant that one of the doors wouldn't need to be used. They decided to wait a year to work out which door they used the most and removed the other one.
Mirror - William Wood Mirrors
Table - Vasagle Furniture
Black Tray - Zara
Vase - Spoiled Life Store
Olive branches - Amazon
Radiator - Victoria Plumb
Bedroom
The master bedroom was the last room to be done in the house. The owners spent time working full time whilst also renovating the house so took a few months to get around to doing this room. They therefore had to sleep in the spare room while all the work was being carried out.
Lamp - H&M
Black Cushions - Ikea
Bedding - Marks and Spencer
Bed - Next
Throw - Dusk
Side table - Next
Kitchen/ Diner
When the owners first saw this kitchen it was hard to see the potential in the kitchen because of the small size. They knocked the wall through as soon as they got the keys to house to create a kitchen/diner space. The kitchen was bought from Wren Kitchen and fitted themselves to save on the cost of installation. They used the savings to purchase a quartz worktop and new door. They had a strict budget and need to stick with it.






















Comments